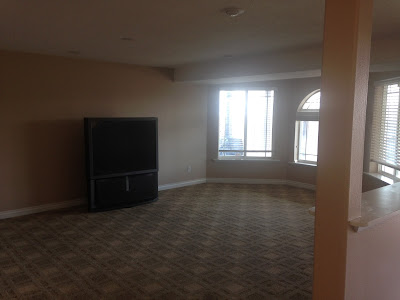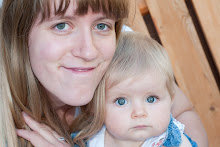 |
| Our view in one direction, our sidewalk, and a SLOW, CHILDREN AT PLAY sign. |
 |
| The front of our house...(that's the current owners car). |
 |
| Our 2 car garage, full of stuff, as you can see the current owners are already starting to pack. |
 |
| This is what you see when you walk in the front door. To the left is the formal living room, the middle are the stairs up to 3 bedrooms 2 bathrooms, to the left is three stairs down into the "mud room." |
 |
| The formal living room and just beyond to the right is the kitchen. Love the vaulted ceilings and how the two rooms connect. |
 |
| Our 3 girls looking out our front window in the living room. |
 |
| Another shot of the living room. |
 |
| Hooray for a BIG PANTRY! |
 |
| Good sized dining room. That railing on the right looks over the family room. |
 |
| Gary, Clark the inspector, Brad, and Bruce talking things over in our kitchen. |
 |
| Bruce checking out our granite counter tops. |
 |
| Room for 3 stools at our island in the kitchen. |
 |
| Half of the family room and you can see up into the dining room. |
 |
| Another view of the family room and the doorway on the right goes to the mud room. |
 |
| One side of the backyard, patio, garden lining that side fence. |
 |
| Other side of the backyard, nice fence, that bay window is the dining room. |
 |
| One side yard. |
 |
| Other side yard. |
Stairs down to basement.
Downstairs closet and bedroom.
 |
| Another view of downstairs bedroom. |
 |
| Unfinished basement. |
 |
| Utilities. High efficiency furnace with PVC pipe. Water softener included. |
 |
| Plumbing for downstairs bathroom. 4 inch floor drain in bottom left corner of picture. We would move the wall over about 2 feet that you see on the right there. |
 |
| Area at the bottom of the stairs that we will probably turn into big storage closet. |
 |
| Under the stairs storage that will also be in storage closet. |
 |
| Mud room, that door in the middle is the door down to the basement. I'm standing in the hallway that goes down to the bathroom, laundry room, and bedroom. |
 |
| BIG laundry room. |
 |
| Main floor bedroom that we are going to make into a play room for now. |
 |
| Main floor full bathroom. |
Girl's bedroom and closet upstairs. I love that it's purple...we'll probably keep it that way for now.
 |
| This is the corner that we'll put their bunk beds in. |
 |
| Big linen closet in the upstairs hall. |
 |
| Boy bedroom already decorated all army and helicopter. It's like they knew we were coming. |
 |
| Boy bedroom closet. |
 |
| Walk in closet, it goes all the way around behind the door too. |
 |
| Master bedroom. We'll put our bed where their wardrobe is. |
Master bathroom, separate shower and bath tub.
 |
| Master bathroom vanity. I would rather have only one sink and more counter space so I really like this vanity. |





















































































