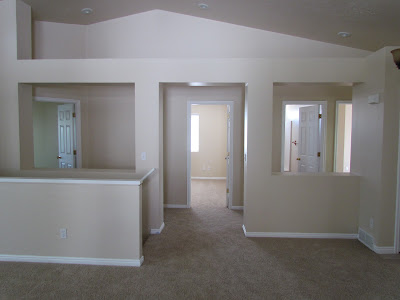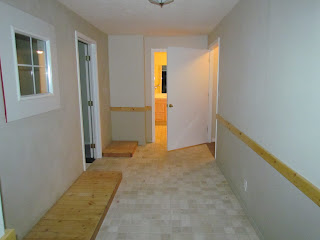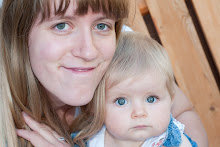 |
| Kate on the side of the house by the garage door that goes out onto the RV Pad. |
 |
| Family room off the kitchen. perfect for a sectional and little TV, then you don't have to have a TV in the main front room. Lots of light, lots of space. |
 |
| Amazing backyard. Hi Gary! |
 |
| Nice front storm door and big enough front porch for a porch swing. |
 |
| 3 upstairs bedrooms and one bath. Master to the left, bedroom 2 in the middle, bathroom is the next door and bedroom 3 is far right. |
 |
| Standing outside the door of room 3 looking down the "hall." |
 |
| Room 3, ceiling fan. |
 |
| Upstairs bathroom |
 |
| Bedroom 2 |
 |
| Master Bedroom, 3 windows |
 |
| another view of Master Bedroom, one closet in room, one closet in master bath. |
 |
| Master Bath, small crack in tub. |
 |
| 2 sinks |
 |
| Closet in master bath |
 |
| Stairs down to basement |
 |
| One storage closet downstairs. |
 |
| Another storage closet downstairs |
 |
| 4th bedroom with no window right at the bottom of the stairs to the right. |
 |
| Big downstairs bathroom |
 |
| Another view of downstairs bathroom, built in cabinet. crack in shower wall. |
 |
| 5th bedroom, weird checkerboard floor. Maybe giant chess board right? |
 |
| Wet bar |
 |
| One end of large room in basement. Benches that open for storage. |
 |
| Other end of basement room, damaged carpet, mold, SMALL hole in wall on left (you can't see it). Projector screen on wall. Small exercise room off the right, technically 6th room. |
 |
| Kate in exercise room, no window. mat on floor, mirror, and pull up bar. |
 |
| Benches open up. Hi Kate! |
 |
| More bench pics |
 |
| sitting on benches, view of whole downstairs room. |
 |
| under the stairs storage. |
 |
| door on left goes to room with checkerboard, straight back is downstairs bathroom, door on right goes up the stairs. |




No comments:
Post a Comment